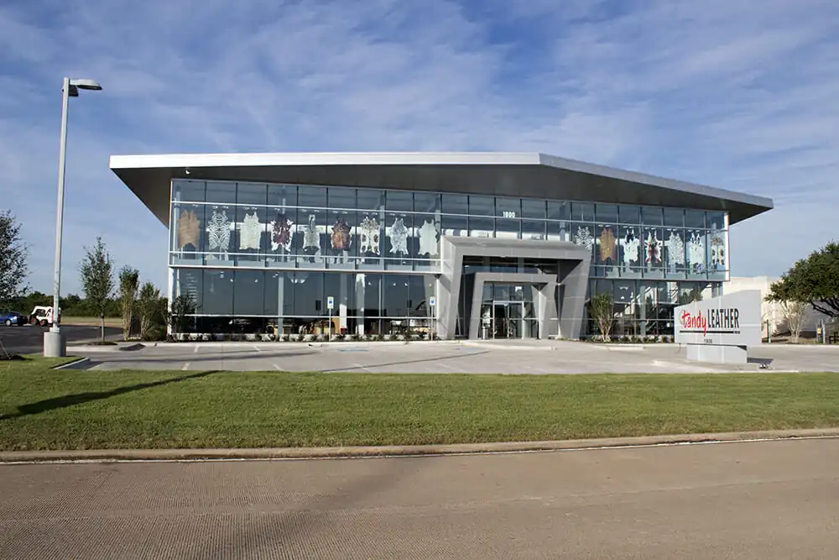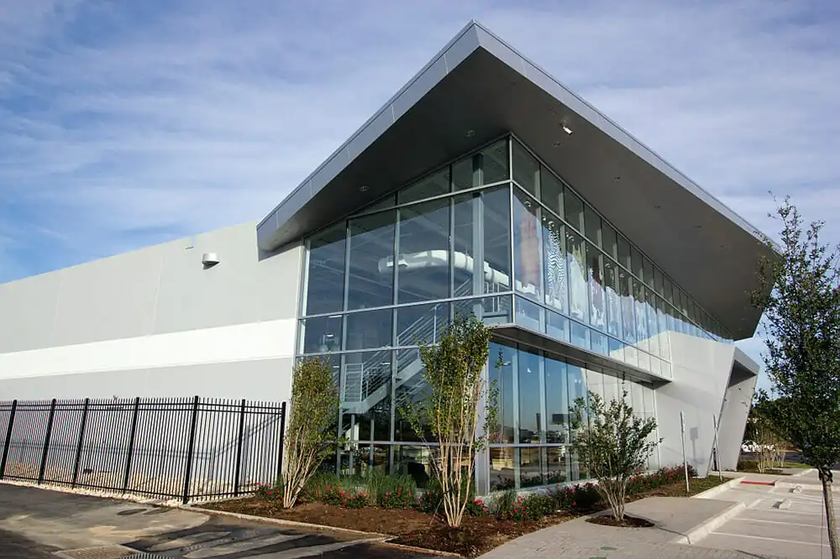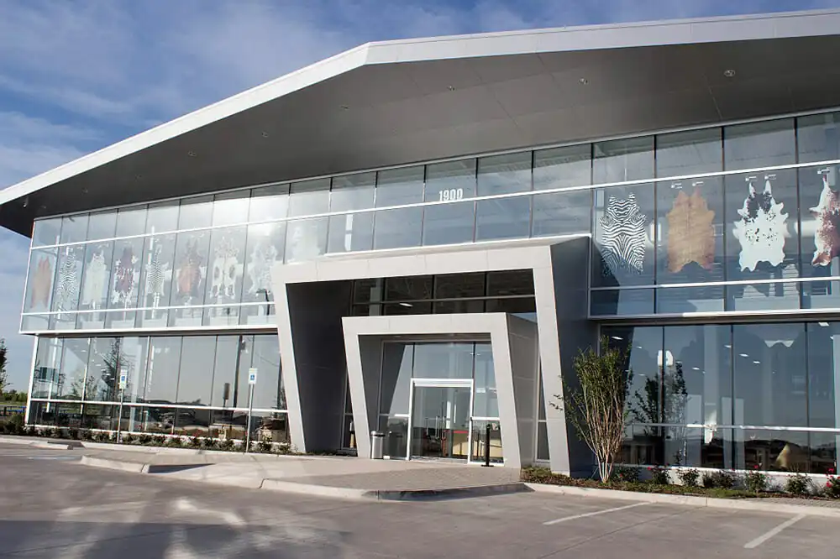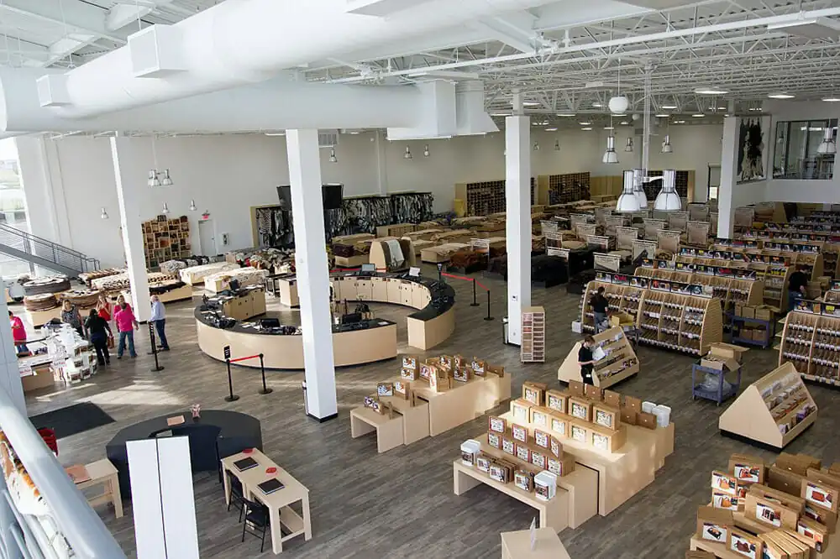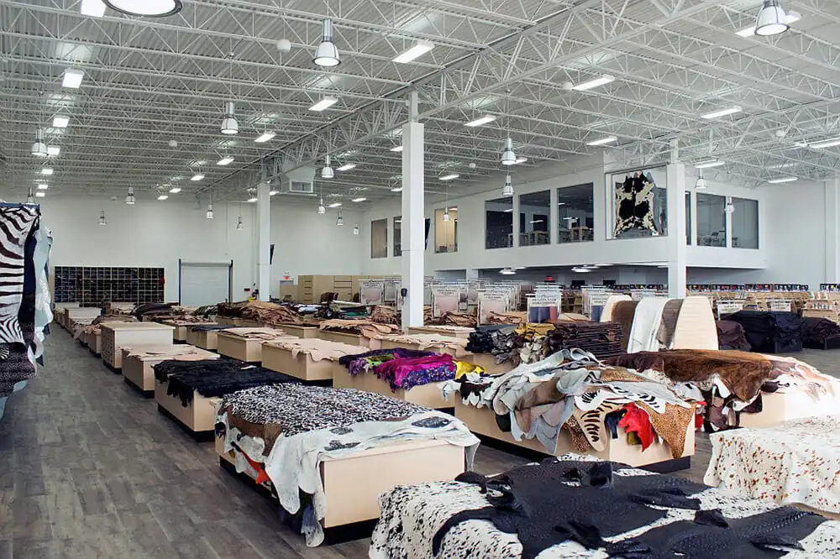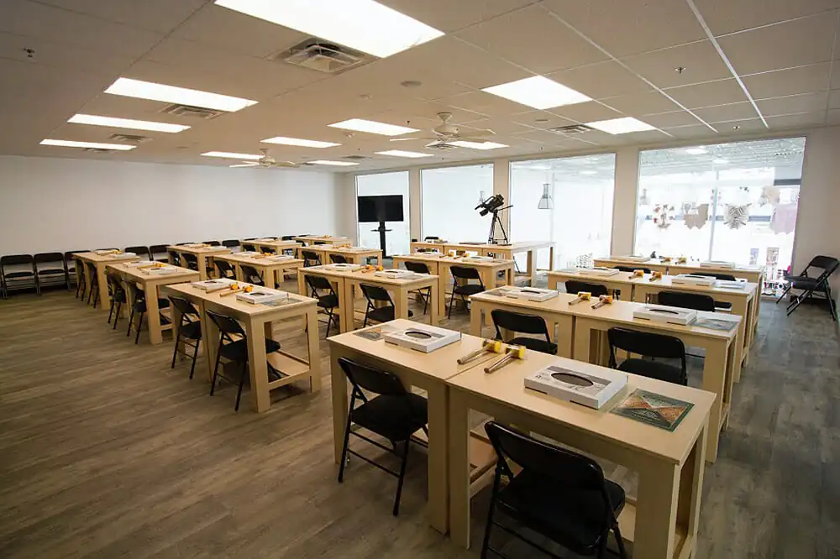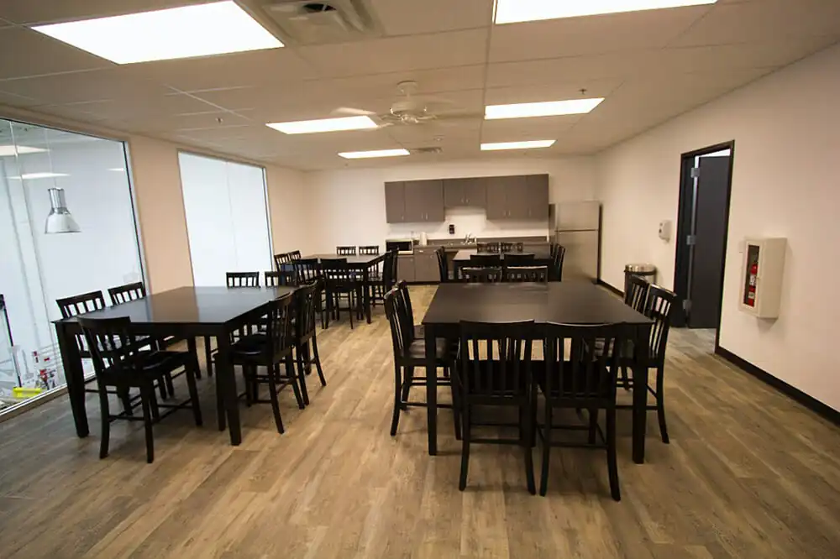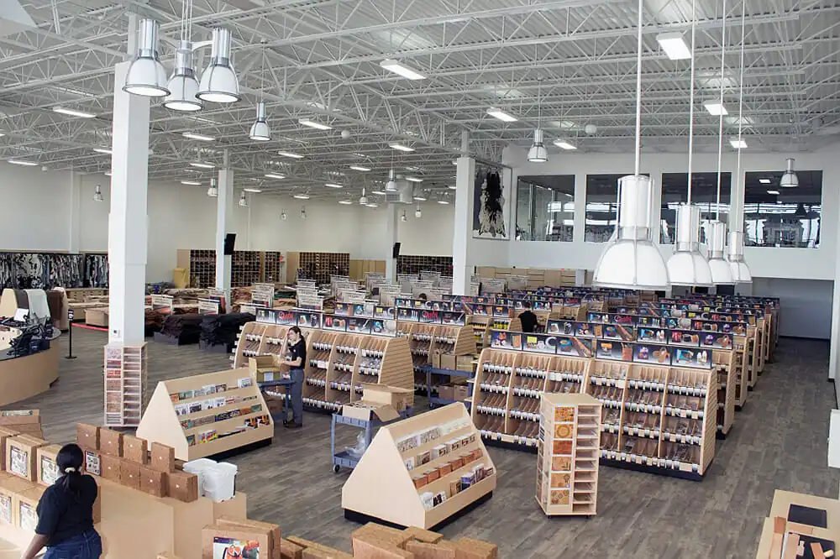The new Tandy Leather retail store represents an entirely new concept in leathercraft retailing, a new design that incorporates stylish modern features that mirror a more hi-tech, upscale look.
The new Tandy Leather store features a 100% glass front wall with a silicon surface glazed (SSG) window system to provide an open feel to the interior. The open front allows motorists to see the store’s interior from nearby Interstate-20, and provides a large, transparent canvas to display the company’s cowhides and other products. A 130-foot decorative wing clad in metal skin spans the front of the building to accentuate the modernistic look. Surrounding the front entrance are two concentric angular entrance features that match the metal wing stylistically.
The interior showcases 20,000 SF of retail space in a single-bay open configuration, where uniquely-shaped shelving units and low flat tables present the store’s huge inventory of leather and leathercraft supplies. The floor is covered with a durable, barnwood-embossed rubber planking and the ceiling features an exposed industrial look. Video screens mounted around the space feature products and instructional demonstrations of leather-working techniques. Accent lighting throughout the interior highlights product displays.
Catwalks on either side of the entrance are engineered into the interior side of the glass wall’s steel framework to provide access for employees to hang products at the second story level on the front windows. A large, circular kiosk near the front entrance hosts cashier stations where customer service representatives can complete customer purchases and answer questions. On either side of the front entrance customers can relax in spacious waiting areas. To the rear of the store is a loading bay that allows forklift access to the adjacent product staging area and into the showroom.
A 3,000 SF mezzanine over the back right corner of the sales space hosts a classroom, employee break room and business offices. An elevator and staircase connect the mezzanine to the first floor.
Tilt-up construction played a critical role in meeting the client’s aggressive timetable. Combining the speed and cost-efficiencies of tilt-up for three walls of the building with the creative opportunities provided by the glass and steel front wall resulted in a finished project that was visually stunning but was completed on schedule and in budget.
