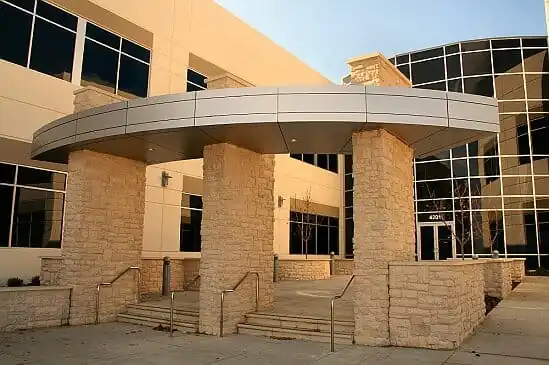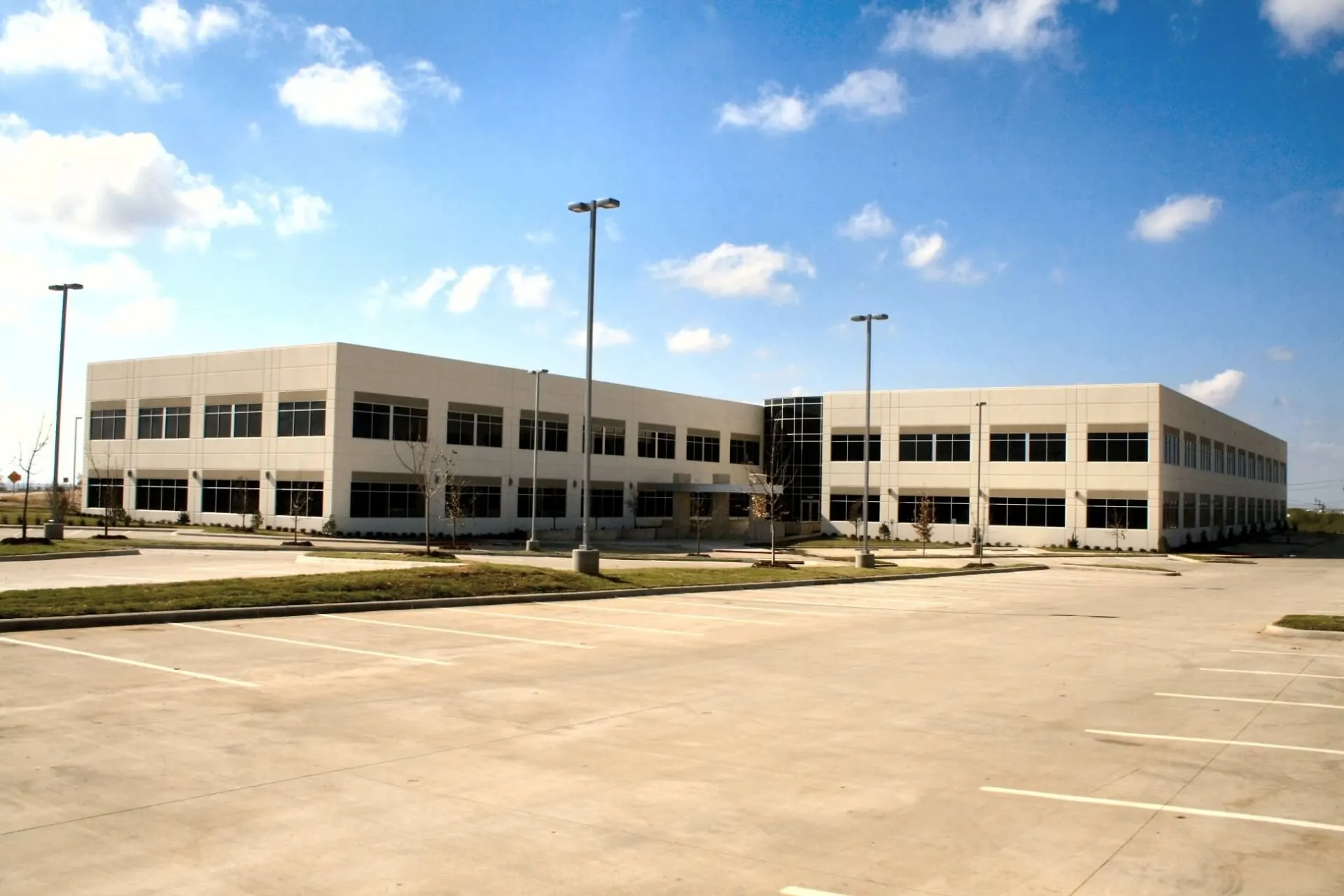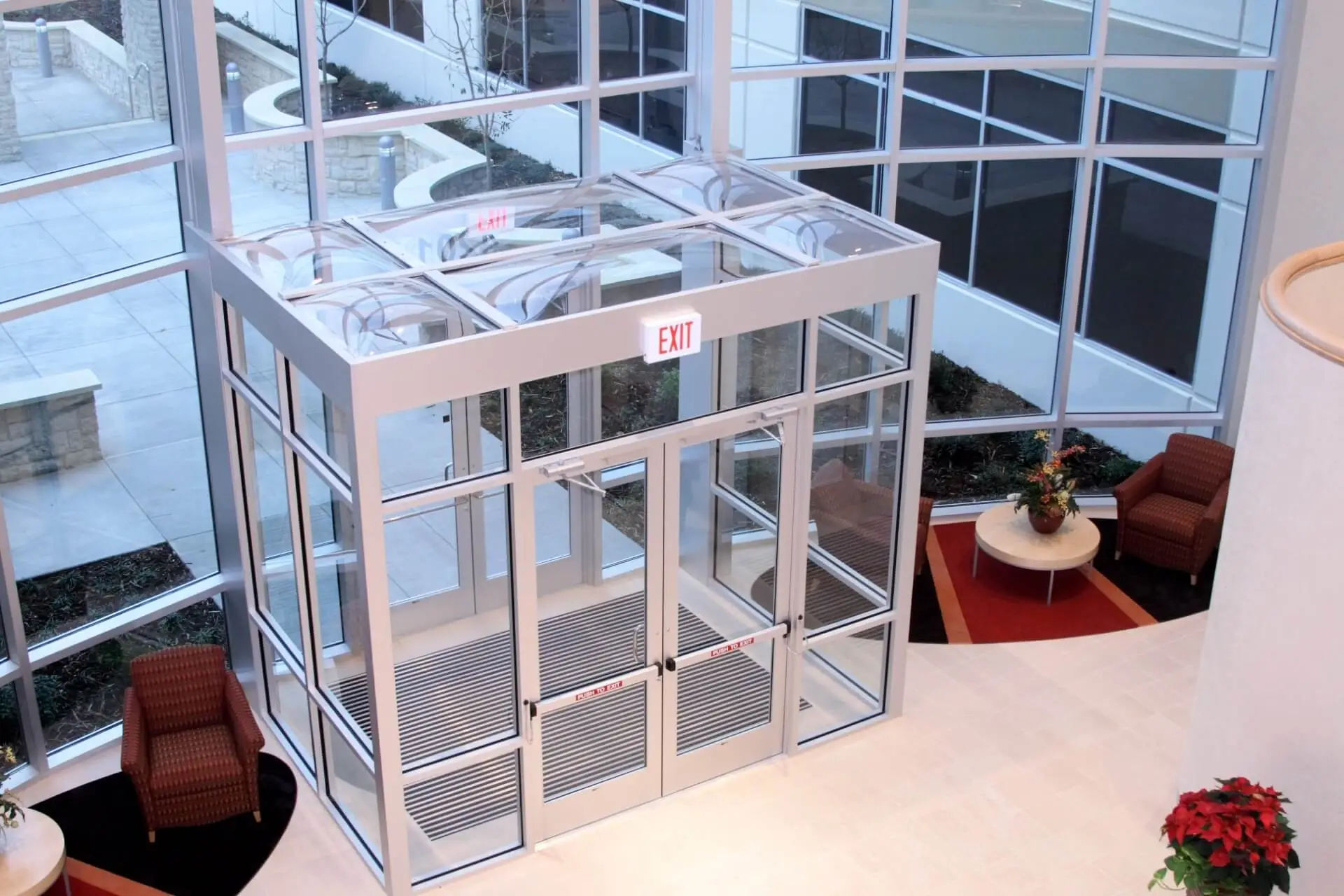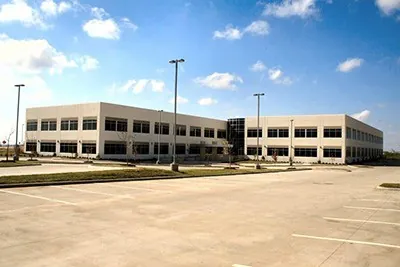Bob Moore Construction was the general contractor for The Offices @ 161 / Walnut Hill Building, a 106,800 SF office building in Irving, Texas. This building provides quality spec office space in northern Irving along the George Bush Tollway.
The exterior is constructed with textured tiltwall panels with large banks of windows to provide maximum light to the interior. The two entries to the lobby feature dramatic, two-story 41-foot glass curtain walls. Each entrance to the lobby is showcased with a two-story, 41-foot curved curtain wall of glass. The main entrance also features a three-pillar stone-clad archway.
On the interior the lobby is finely finished in a high-end modern design style, with luxurious multi-finished tile, indirect ceiling lighting and wood accent trim on the walls and along the staircase. A curved grand staircase and elevator provide access to the second floor. The second floor features an expansive common area with curved windows, indirect lighting and accented carpeting. The building’s speculative spaces include four rectangular pods that offer up to 100,000 SF of unfinished office space.








