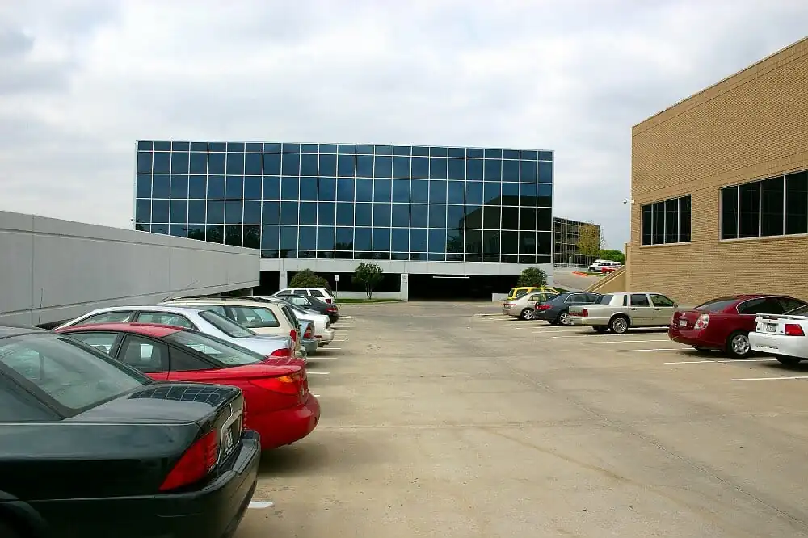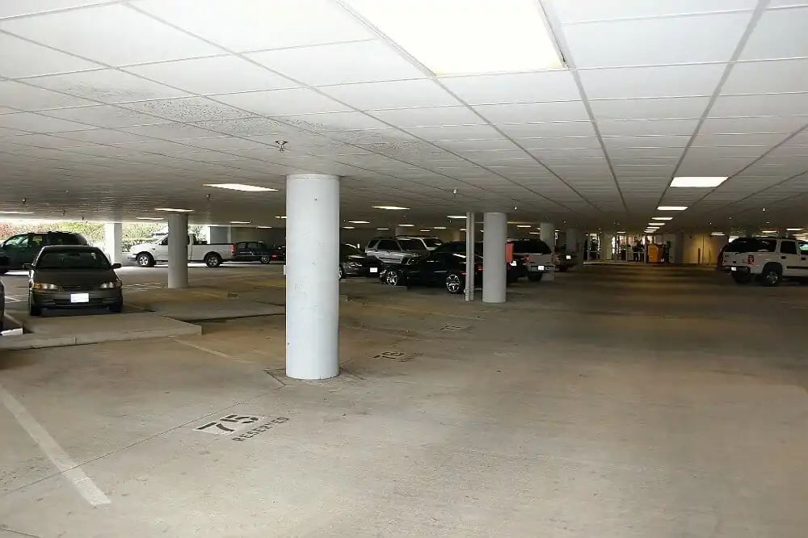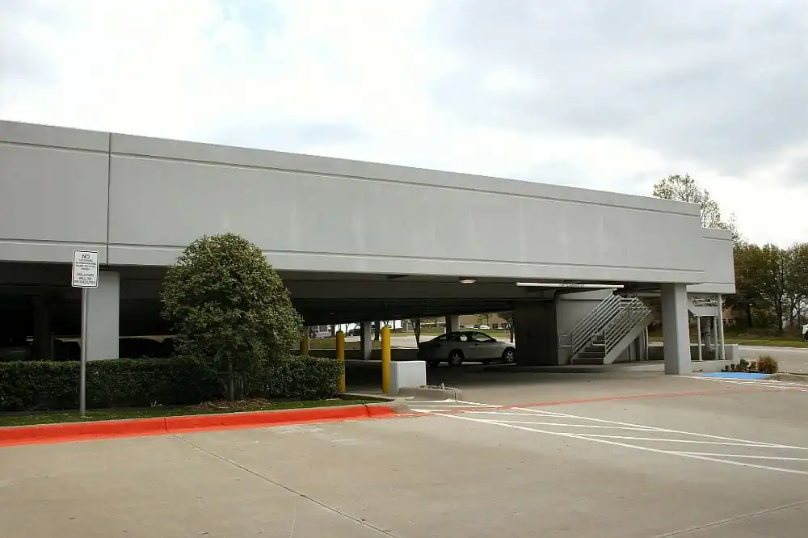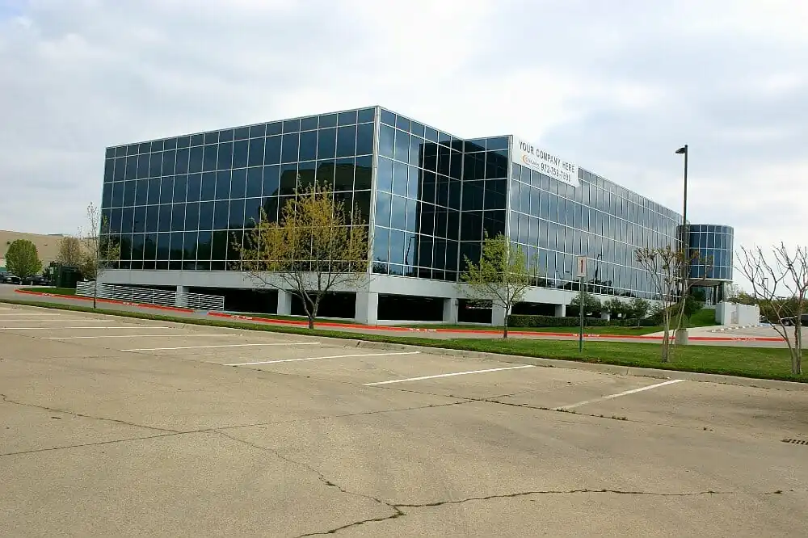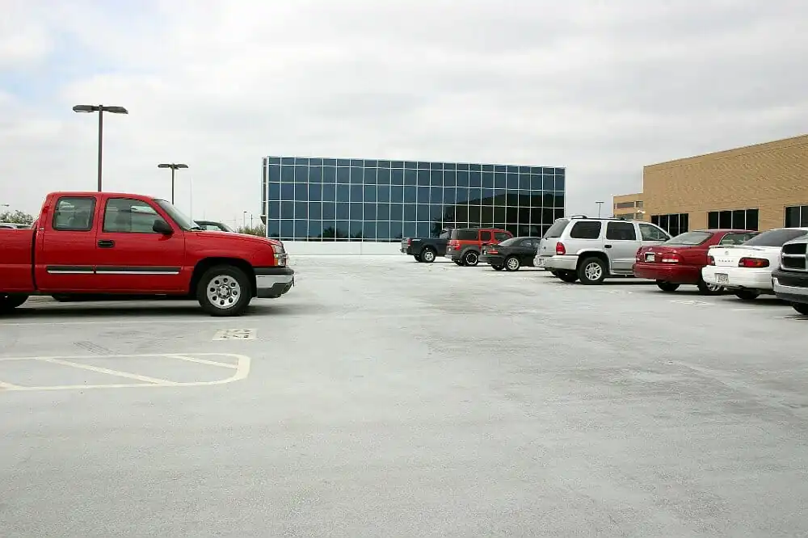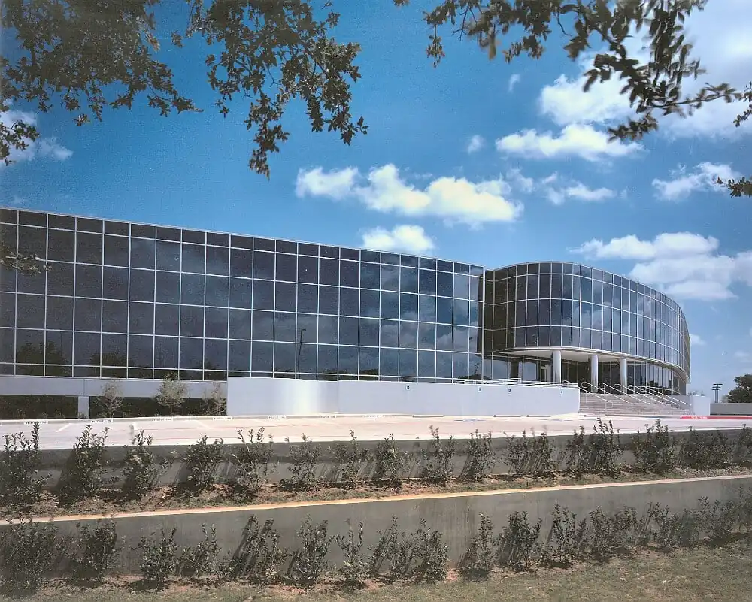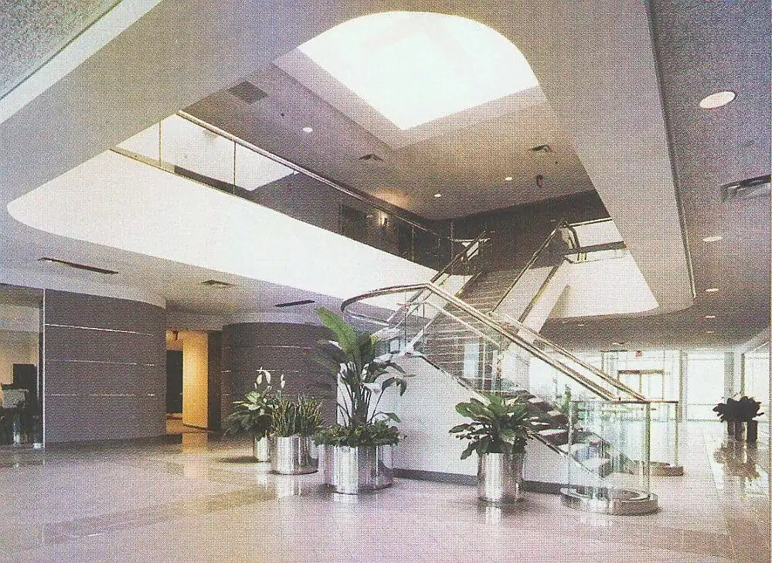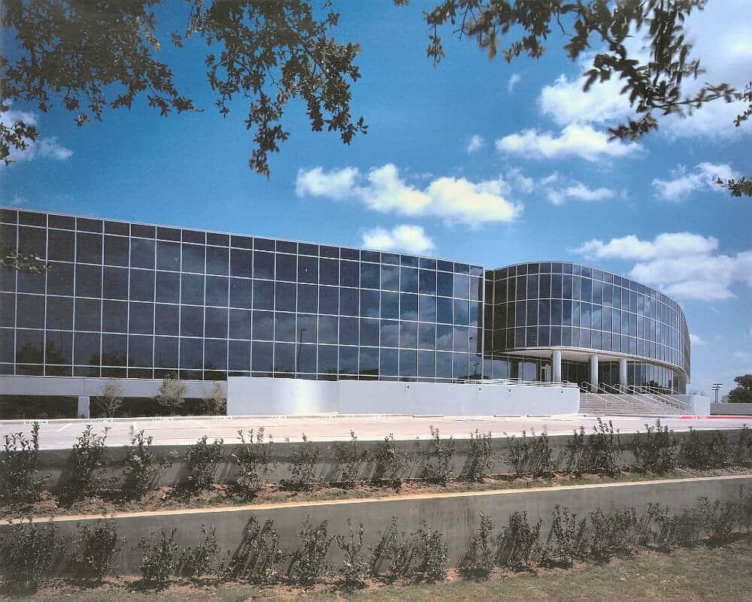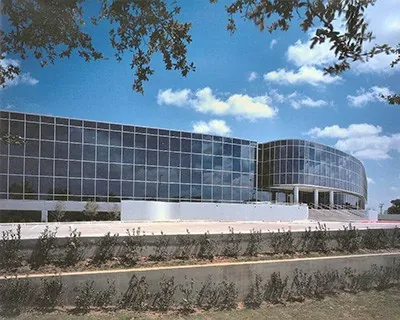General contractor Bob Moore Construction worked closely with respected architect Hardy McCullah/MLM Architects to create the 80,000 SF Lakepointe Center Office Building. The building includes a two-level exterior parking garage and an underground parking garage. This commercial building is located in Lewisville, Texas, a growing city located in north Texas, just outside of Dallas.
Square Feet
161000
Location
Lewisville, Texas
Owner/Developer
CMC - Commercial Realty
Architect
Hardy McCullah/MLM Architects / MLM Architects
