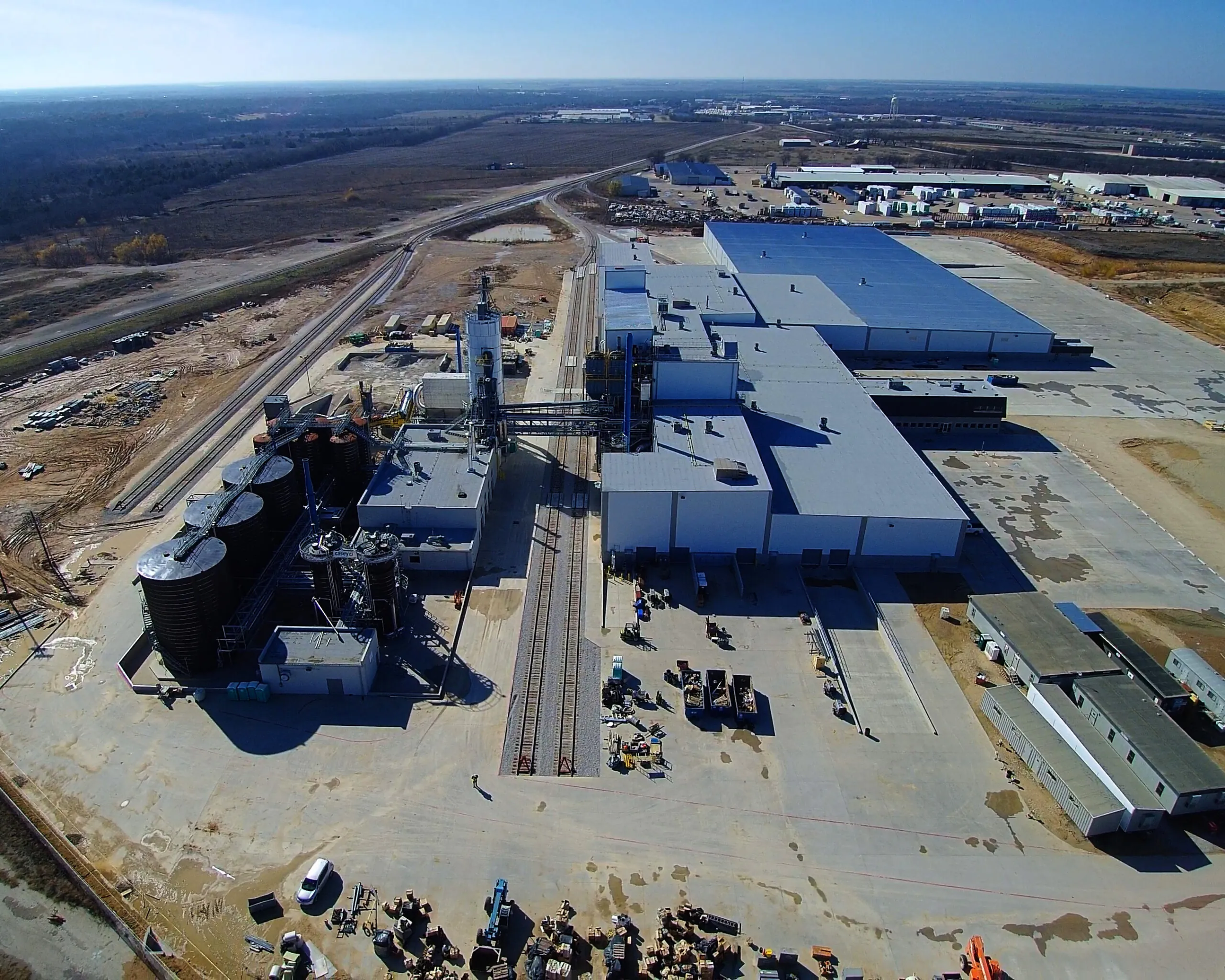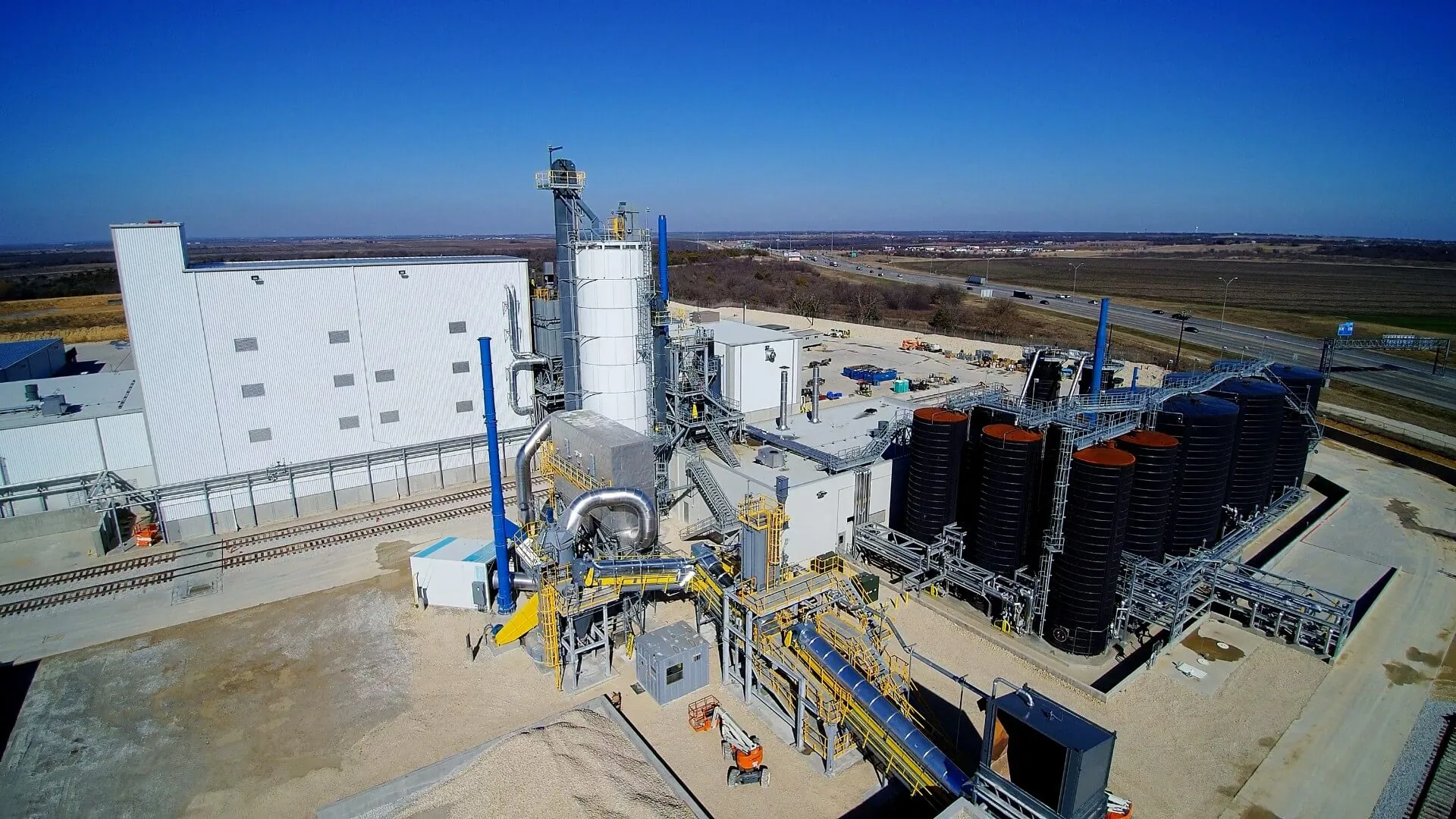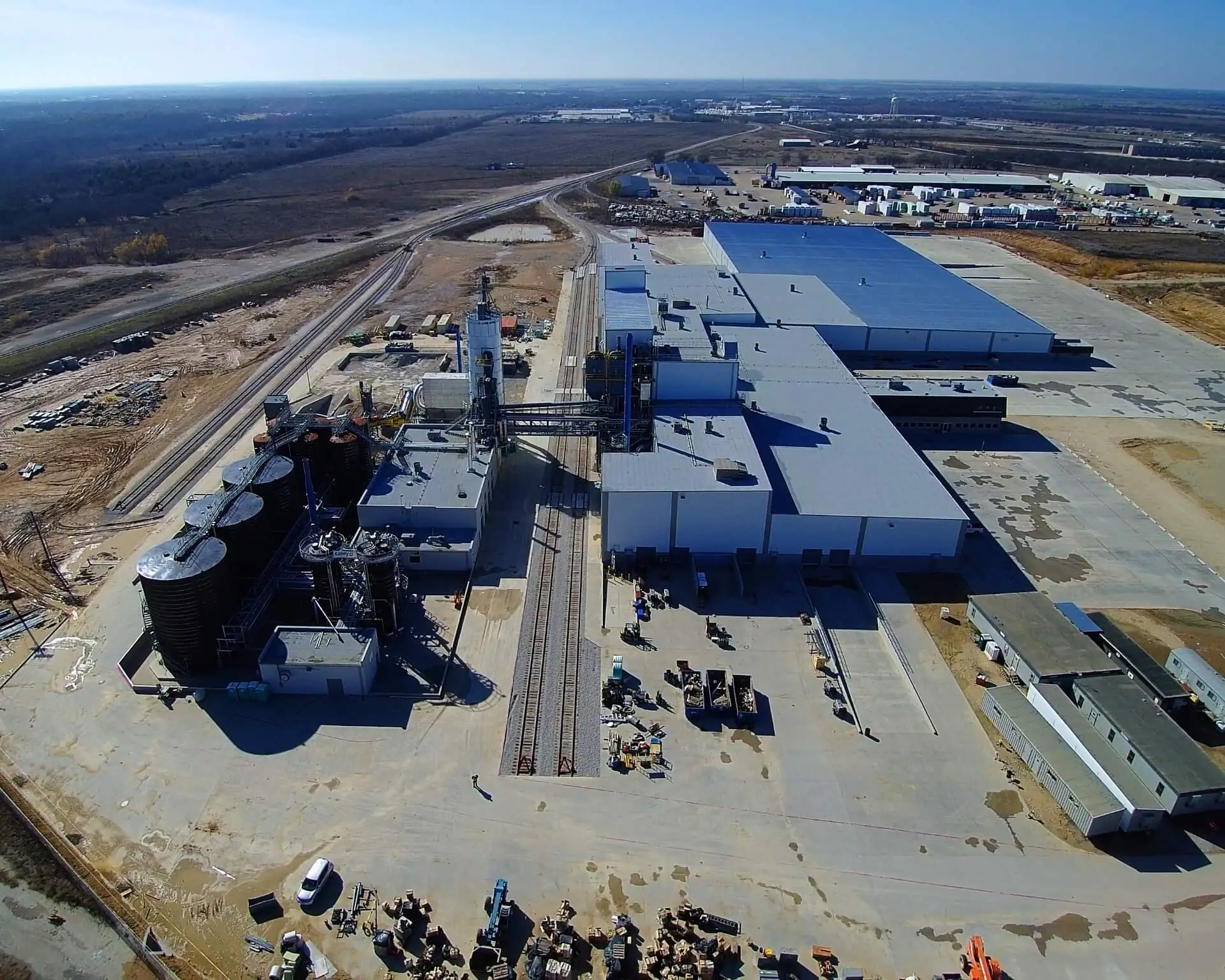The IKO Manufacturing Facility is a multi‐building campus located in Dallas / Fort Worth, Texas. The facility will be used to produce different types of asphalt roof shingle products.
The campus was constructed with a mix of cast in place concrete, CMU block construction and two separate pre‐engineered steel building systems to accommodate cost efficiencies, aesthetics and the varying functions of the facility’s different work zones. The site also includes an assortment of material storage tanks, including:
- Three oxidizer flux tanks – 50 foot height
- Four coating tanks and two saturant tanks – 50 foot height
- Filler heater tower – Top of steel at filler heater tower is more than 60 feet after finish floor
- 19 granule silos – 60 feet tall
- Water tank – 35 foot height, with a 207,000 gallon capacity
Additional exterior structures include
- Material handling and crushing structures
- A 10 foot tall steel frame bridge for electrical cabling and piping of raw materials from storage tanks to the manufacturing lines
- Truck scale
- Fire pump building



