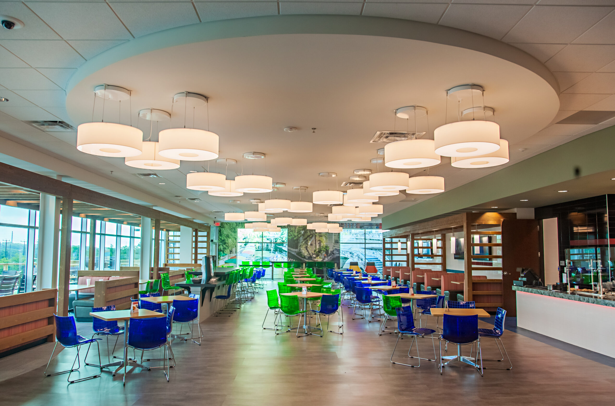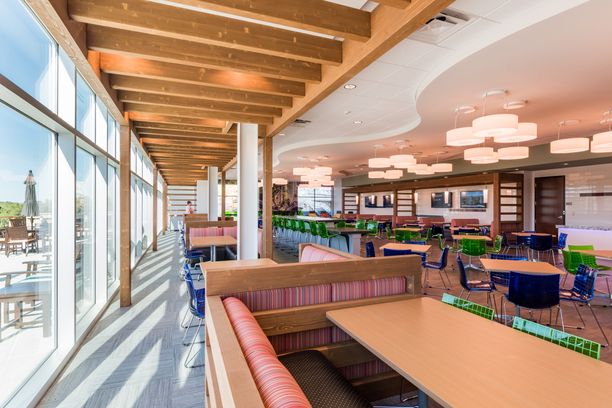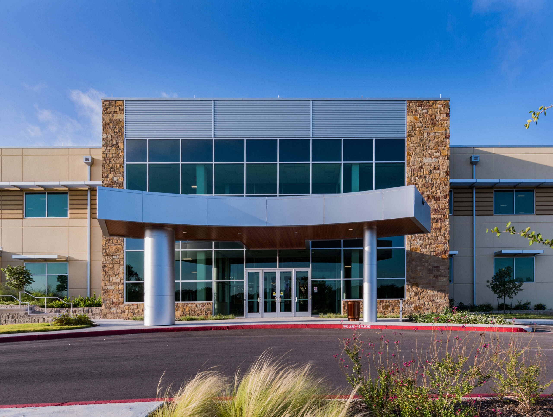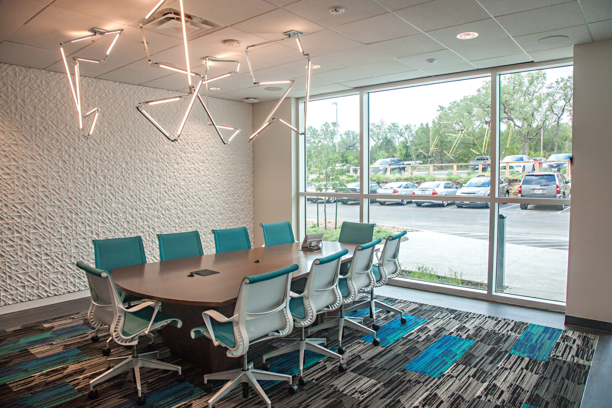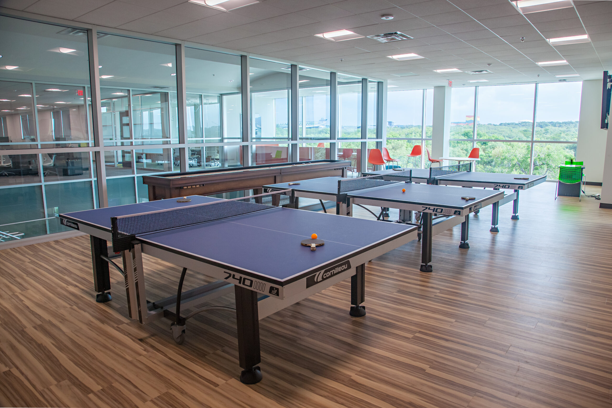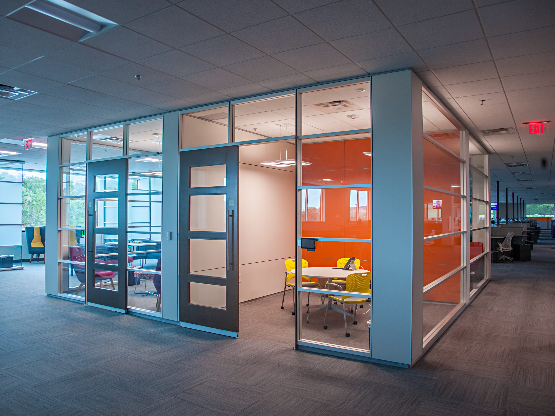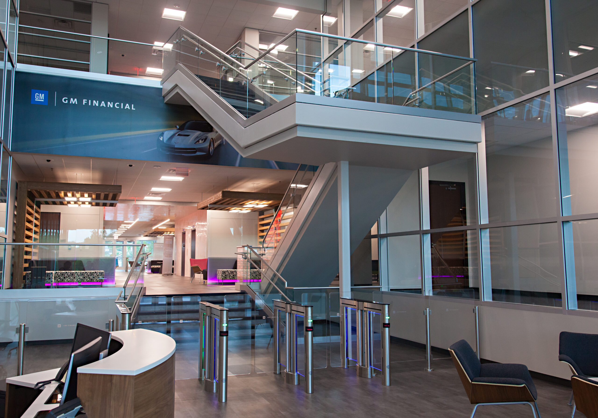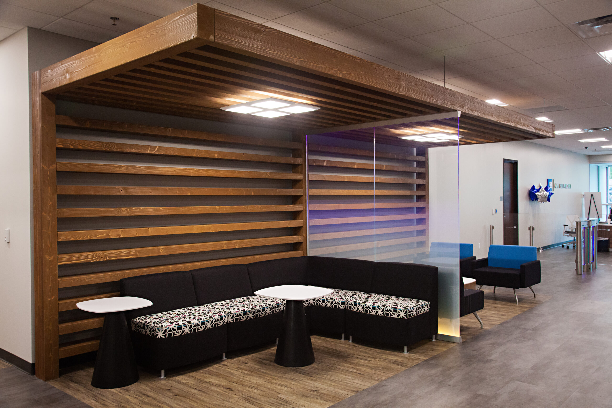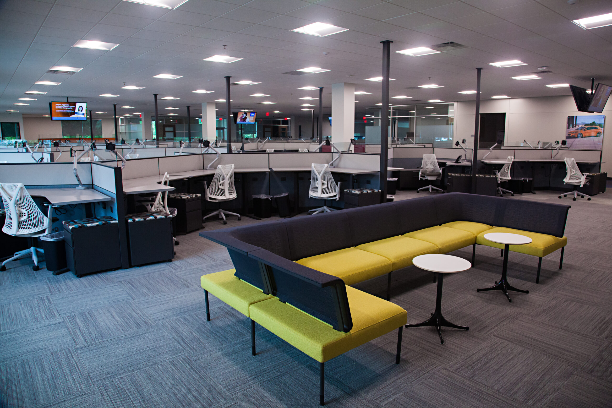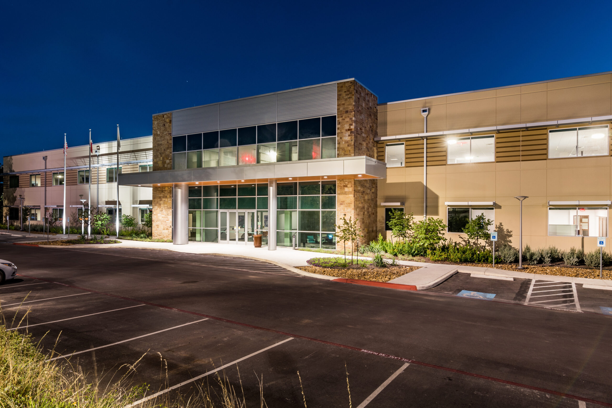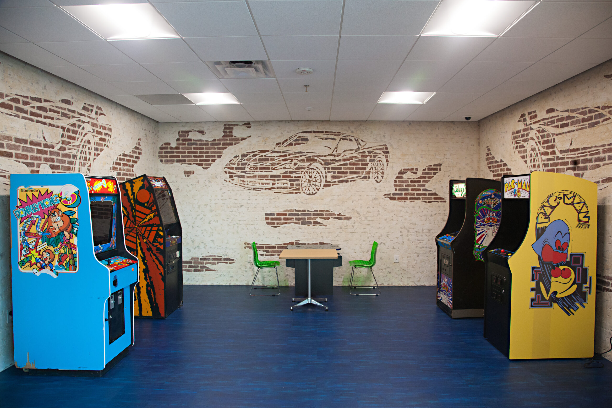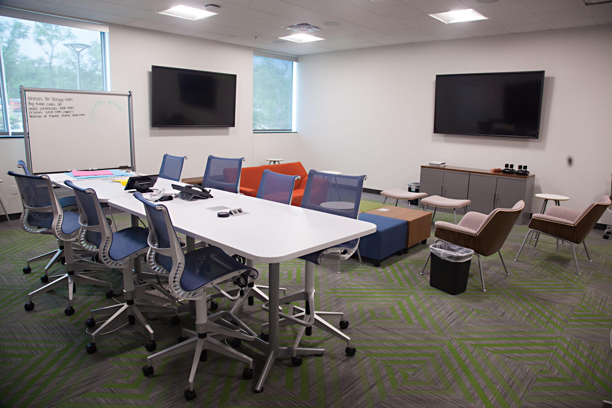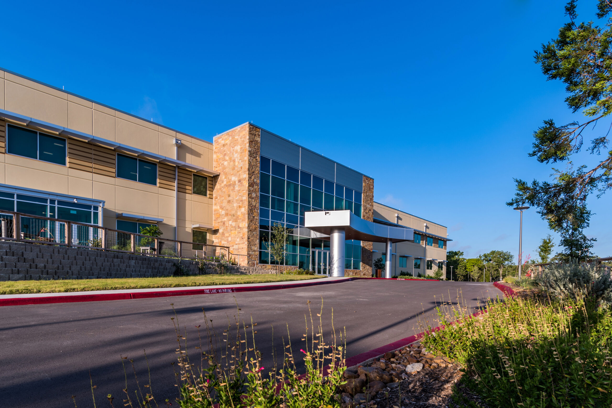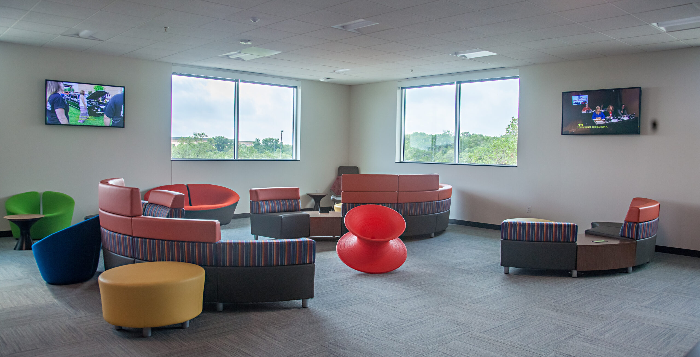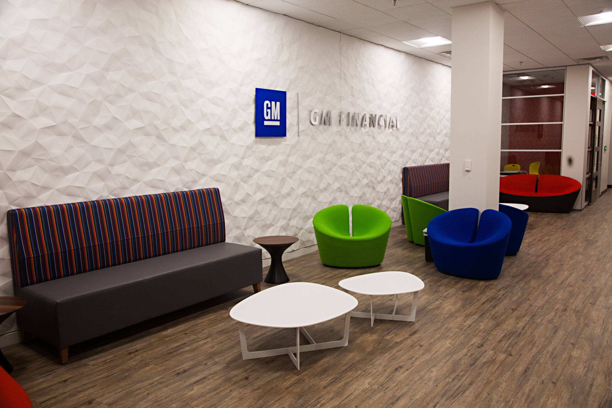Winner of the AGC-Texas Building Branch Outstanding Construction Award and the TEXO Distinguished Building Award, the GM Financial regional service center is a 104,000 SF two-story office building and call center in San Antonio, Texas.
Built with tilt-up construction, the exterior is finished with earth-tone colors, extensive decorative reveals and natural stone cladding at the entrances. Two large aluminum composite material canopies cover the expansive curtainwall glass entrances to the building. Decorative cedar wood and wire mesh pasture fences surround the employee patio and other spaces outside the building, and a decorative boulder wall leads up to the west entrance.
The interior showcases an assortment of modern design elements to deliver a luxury feel to this corporate office space. The décor features a wide variety of art, photography, stone and timber frame feature walls throughout the building. Rooms are accented with colorful designs in carpet and laminate flooring, varying paint schemes and artistic light fixtures. Window coverings employ a multi-zone control system that detects and adjusts its blinds automatically for changes in sunlight direction and intensity throughout the day.
The majority of the interior is designed in an open bay call center configuration with extensive audio-visual equipment and zoned lighting throughout. Work spaces also include three large training rooms, various conference rooms and privacy pods. Employee spaces include a large commercial cafeteria with stone pizza oven; arcade room with video games; break room with equipment for pool, ping pong and shuffle board; dayroom-styled relaxation spaces; and a gymnasium with shower and locker facilities.
The new servicing center is the fifth in North America for GM Financial. The call center will sustain the continued growth of GM Financial and its parent company, General Motors, servicing hundreds of thousands of customers all across the United States from its central US location. This project received a $2.5 million grant from the Texas Enterprise Fund, a business incentive program that was created by legislation to promote and ensure the growth of business in Texas.

