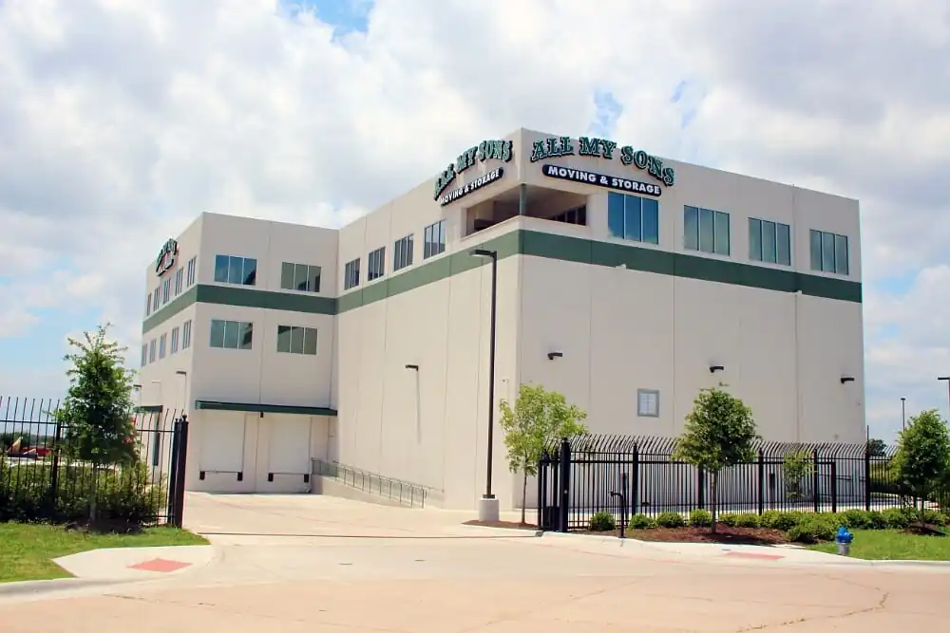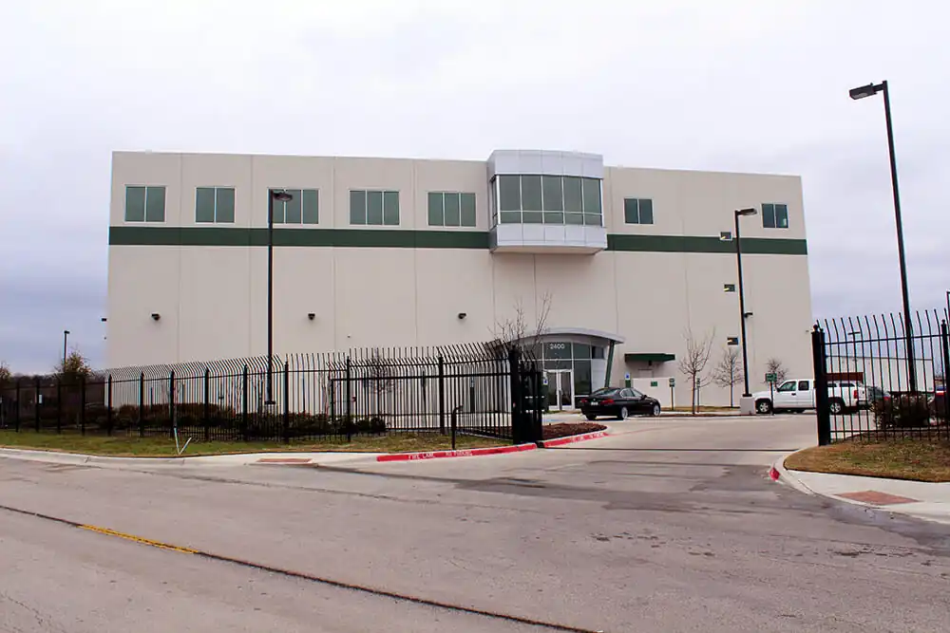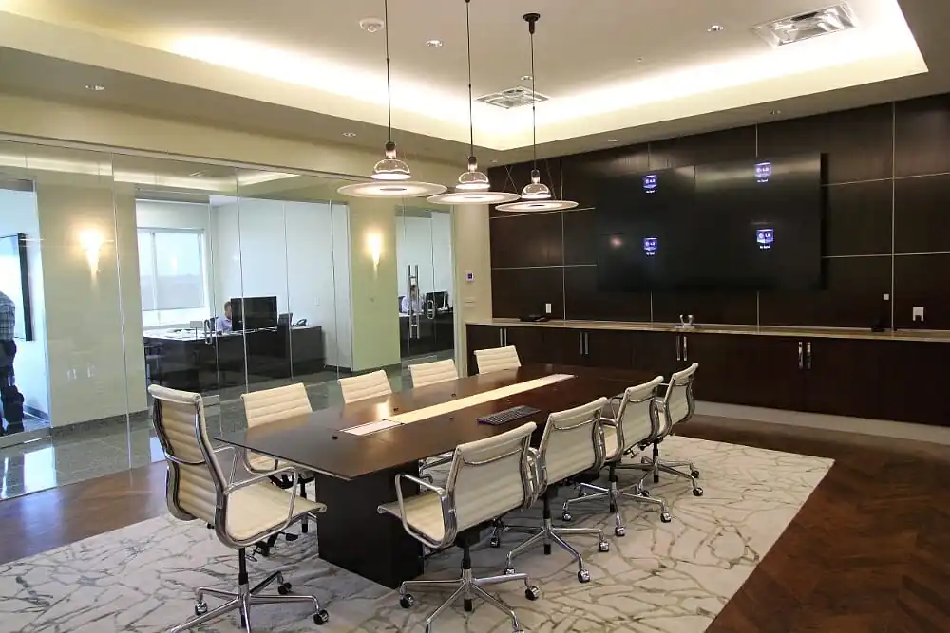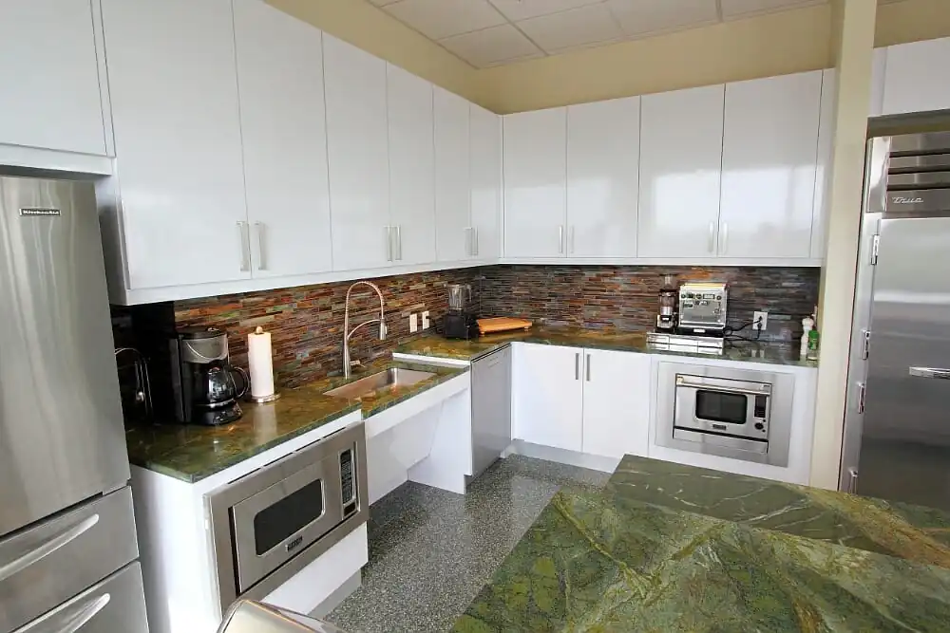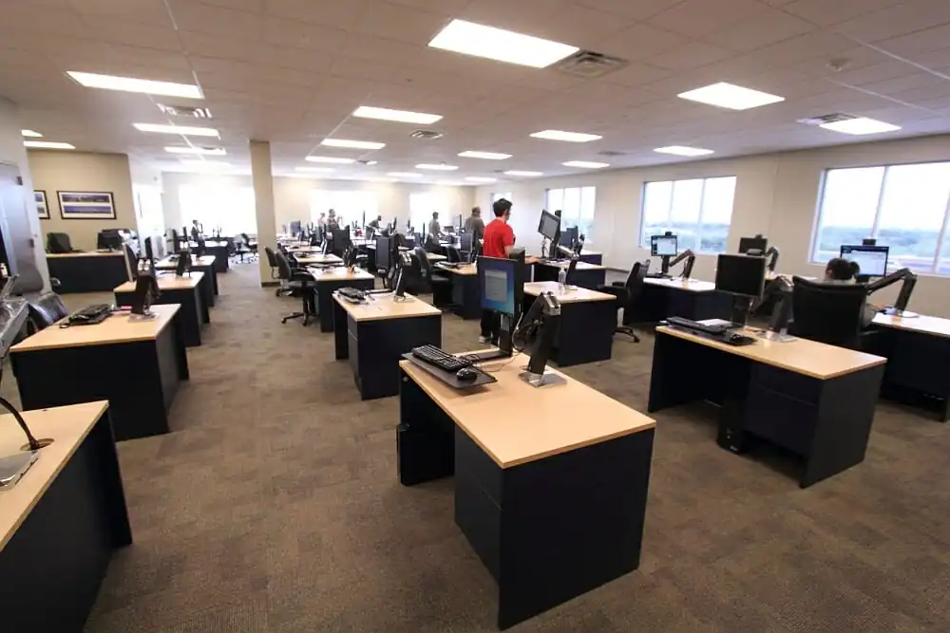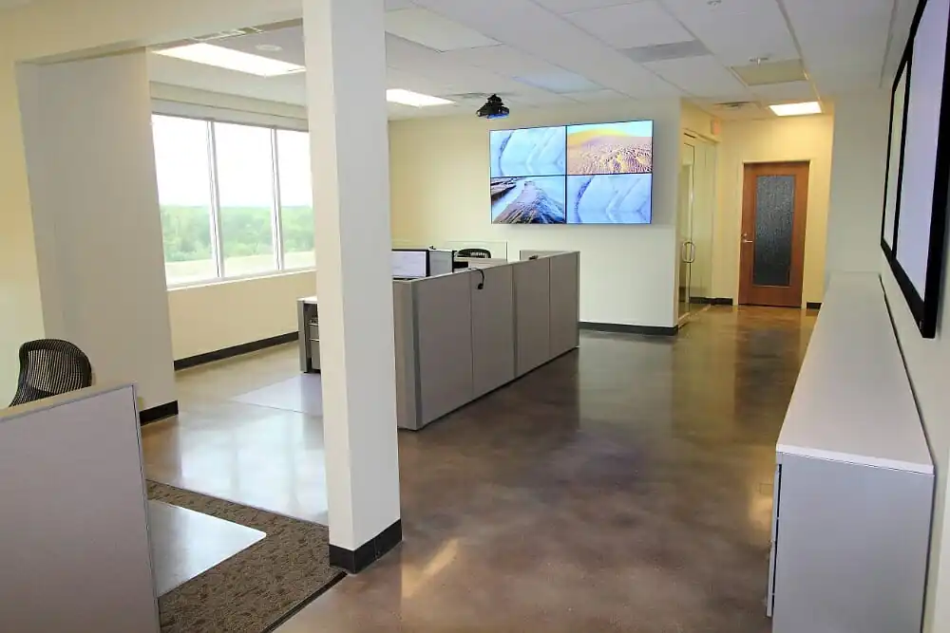All My Sons corporate headquarters is a 29,314 SF three-story office building / training center / warehouse built on a 1.8 acre site in Carrollton, Texas.
The building was constructed with tilt-up construction, using three story tilt-up panels as tall as 53 feet. The building includes storefront windows and a third floor glassed-in waiting area that cantilevers out 12 feet from the wall over the front entrance. The warehouse space includes three loading bays around the rear of the building.
The front entrance features a 25-foot glass window and metal pane design around the doors with a decorative curved metal canopy overhead. This entrance takes you to an elevator lobby to access the third floor executive area. A second elevator for employees is located to the right of the lobby and connects the ground level with the third floor for call center employees. A third elevator connects only the second and third floors; this unusual set-up employs a suspended elevator between the top two floors, located above a major forklift crossing point in the warehouse on the first floor.
On the inside, the first floor features 12,195 SF long-term storage warehouse space with office space for the Dallas Operations team. A mezzanine covers a portion of the warehouse area to provide additional and more secured storage space.
The second floor provides 3,180 SF of offices, break room space and a gym. The gym is equipped with exercise equipment, mat flooring and wall mirrors for the employees’ use.
The 13,067 SF third floor is home for the company’s executive offices and training area and call center. The space features a large, centralized training / conference room surrounded by hallways and offices. The waiting area extends out over the front entrance and the executive offices are located on one hend of the third floor. The executive office space includes a large lounge and a patio with built-in grill and kitchen features. The majority of the third floor office space is configured as a large open-bay call center.
A second waiting area on the third floor is located between the reception desks and the kitchen for employees’ use. The kitchen is finely finished with granite counters and glass tile backsplash. It features a commercial-grade refrigerator / freezer, grill, ovens and ventilation system as well as tables and chairs.
The second and third floors showcase a luxurious, modern corporate finish. The floors are covered with a blend of carpeting, Brazilian Walnut hardwood, terrazzo tiles that were imprinted with All My Sons logo floors and custom Italian tiles in the executive restrooms. Walls are finished with a wide variety of hand-selected paints and slate and modern art. Audio / visual equipment (LED TVs, networked projection devices and sound systems) are built in throughout the facility. Extensive security systems are installed as well.

