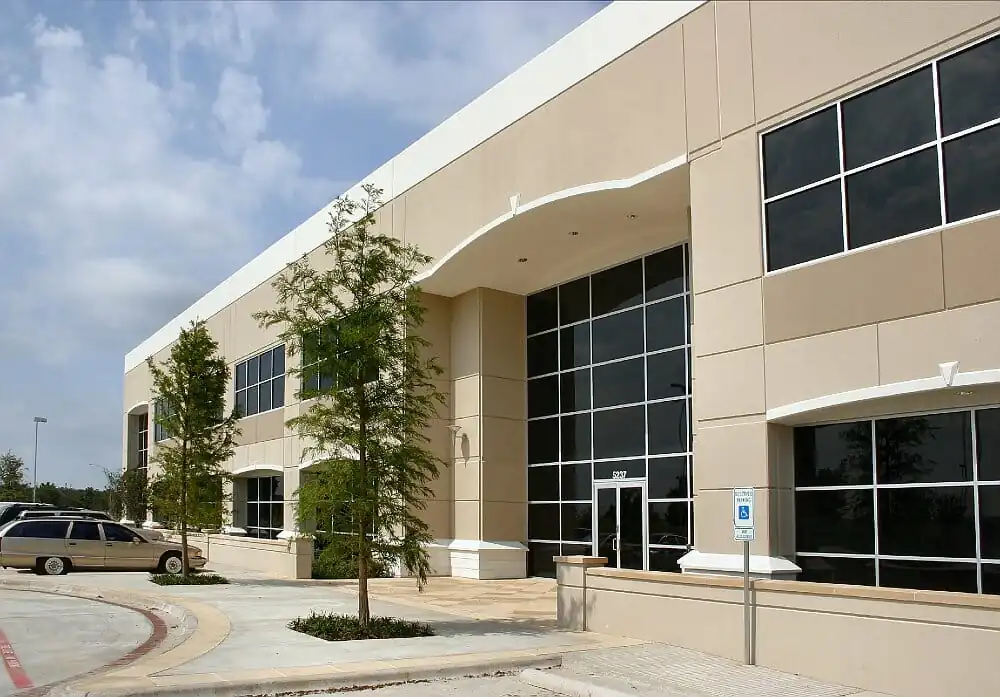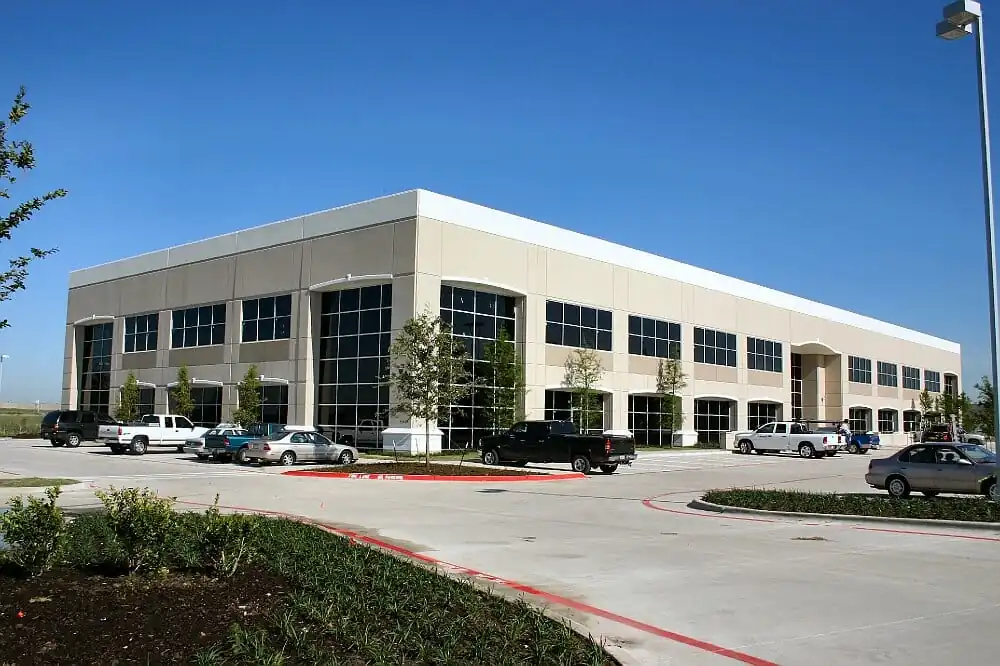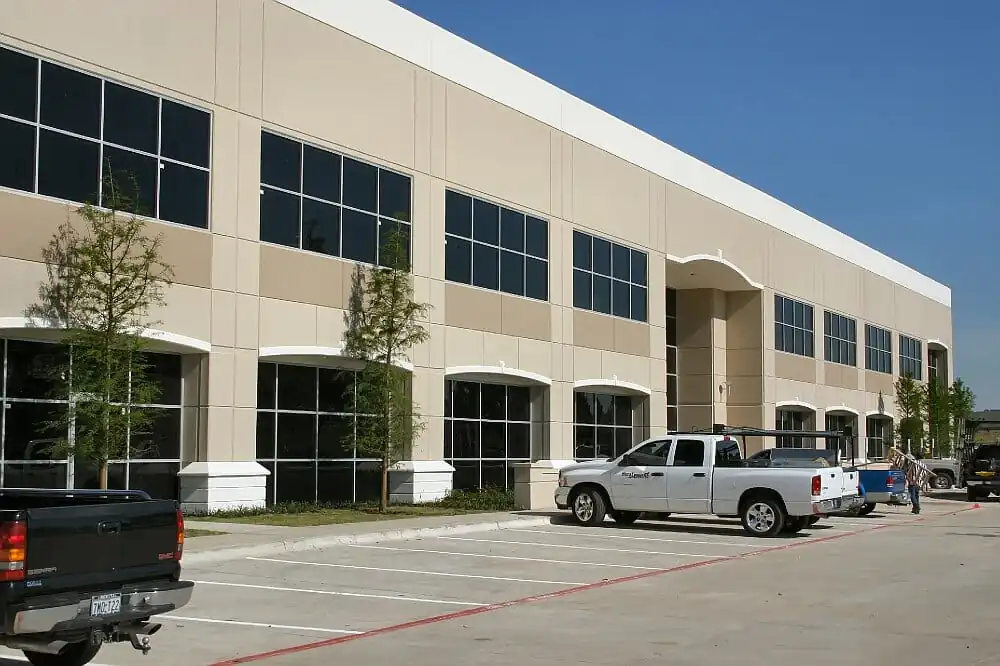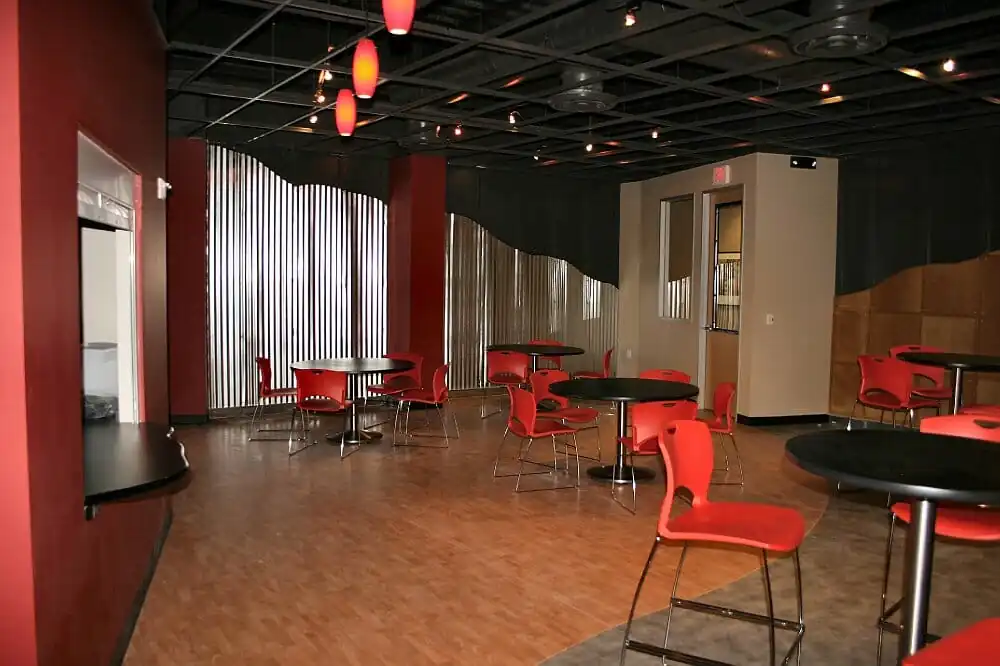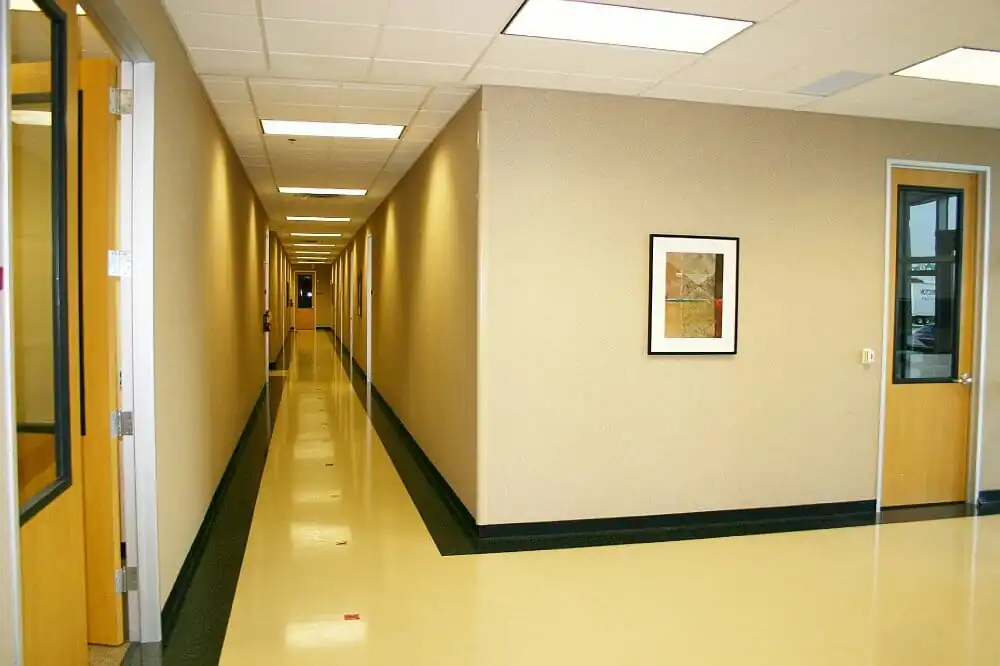Located in Fort Worth’s Mercantile Center, this 67,000 square-foot office building was originally built for Everest Institute. Since Everest rebranded and relocated, the building houses multiple tenants.
The building was designed to include several special features needed for Everest Institute:
- The building features a large medical lab / class room, with an open area for student work tables, medical cubical curtains and patient tables to emulate operating room and treatment room environments, and a wide range of medical equipment.
- Around the institute are eight PC labs. Each lab has more than 20 student computers with monitors recessed into the desktops, and hidden network/power cabling to maximize safety and aesthetics.
- The club-styled student lounge is finished with a red / black / silver color scheme. A silver corrugated steel panel with a wave-cut design spans one wall, with large wood tiles cut in a matching wave design covering another. The room is finished with a split-finish floor design, red and black tables and chairs and vending machines.
- Other rooms include traditional class rooms, faculty offices, a break area, meeting rooms and cubicle space for administrative employees.
- The building was created using tilt-up construction. The shell is comprised of 105 panels, each weighing up to 80,000 lbs.
- Each corner of the building showcases a two-story curtain wall of windows.
- The lobby features a curved balcony and Pantheon Greek Lido tile flooring.
